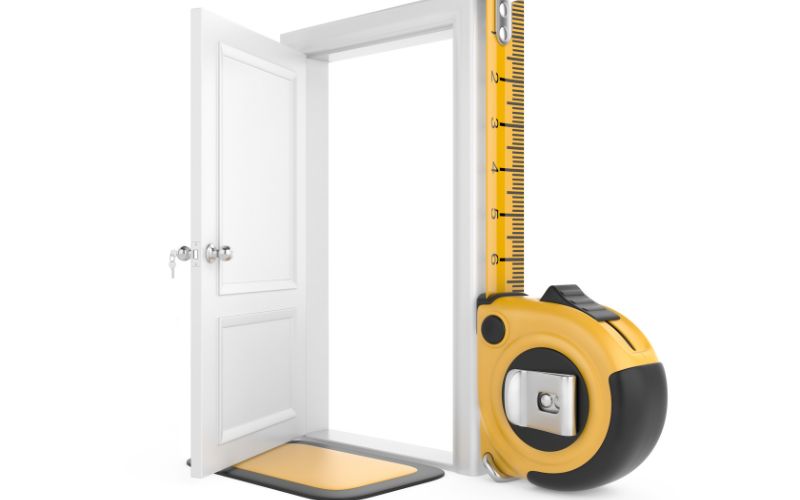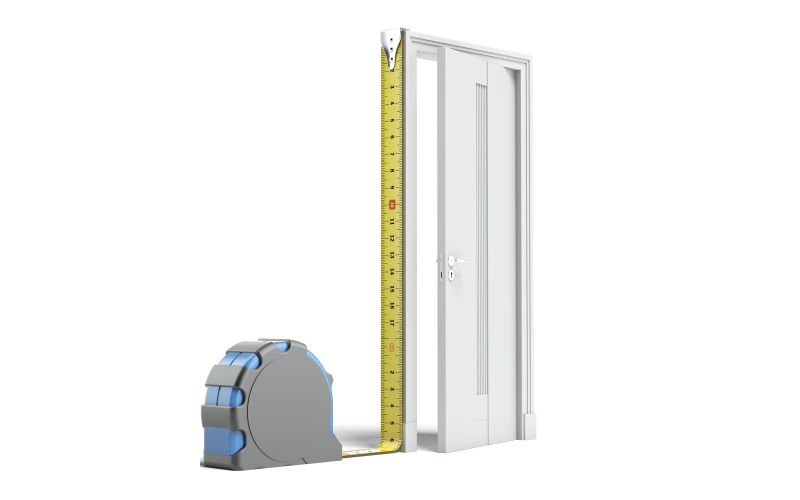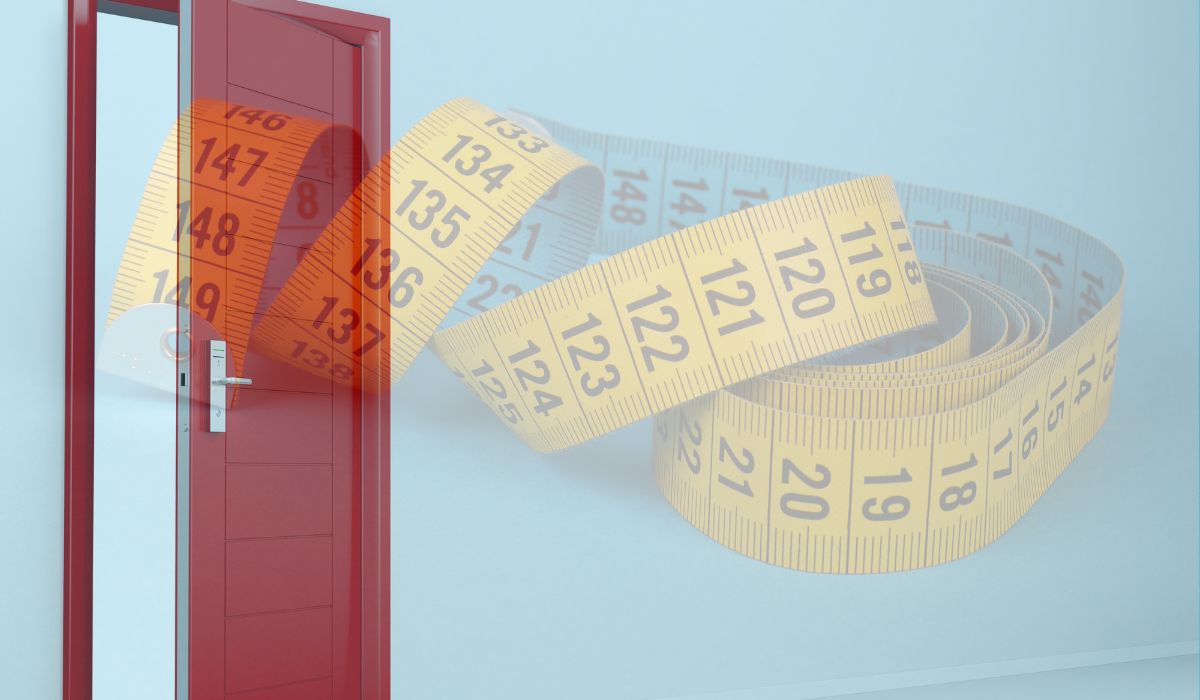Standard Interior Door Size
Door size may vary depending on the room you will use. Doors, which are generally produced in standard sizes, are adapted to different frame types depending on the inner wall thickness. At this stage, the size of the door frame should be taken correctly. The door length is always determined as 210 cm / 82,6 inc. However, the width of the inner door differs from room to room. For example, the WC door size and living room door size are different from each other.
As an interior door manufacturer, EVKAP produces the best quality doors in the most accurate dimensions. If you are going to buy an interior door, you can choose EVKAP with peace of mind. You can get detailed information about interior door models by clicking the link.
So what should the standard door size be?
After taking the interior door size, you can review our interior door category to meet the most stylish interior door models for your home.
What size should the interior door be?

You can find detailed information about standard door sizes below.
- Room door: 90×210 cm ( 35,4 x 82,6 inc )
- Living room door: 90×210 cm ( 35,4 x 82,6 inc )
- Kitchen door: 90×210 cm ( 35,4 x 82,6 inc )
- Bathroom door: 80×210 cm( 31,4 x 82,6 inc )
- Main entrance door: 100×210 cm ( 39,3 x 82,6 inc )
- Balcony single wing door: 80×210 cm ( 31,4 x 82,6 inc )
Determining the size of the door frame

In order to determine the door size, the wall thickness must be measured. Depending on the wall thickness, the size of the door frame is determined. Then, the dimensions of the interior doors are determined according to the size of the door frame. There are several different sizes of door frames;
In a wall where a door has never been used before, the wall thickness is sufficient to determine the size of the door frame. E.g;
- If the wall thickness is between 10 and 14 cm, a 10 cm door frame is used.
- If the wall thickness is between 14 and 18 cm, a 14 cm door frame is used.
- If the wall thickness is between 18 and 22 cm, 18 cm door frame is used.
- If the wall thickness is between 22 and 26 cm, a 22 cm door frame is used.
In addition, while determining the size of the door frame, if there is an old door on the wall, the size of the door frame is determined based on the photo below. With the dimensions determined in this way, the door size can be taken very easily.
How much is the door gap left?

While leaving a door gap, the dimensions of the WC door, room door, and living room door are usually taken as a basis. Accordingly, the gap between the two crates is determined as 80, 90, and 100 cm, respectively. In addition, the opening parts of the doors, that is, the door wings, are determined as 70, 80, and 90 cm, respectively.
When determining the size of the door, the standard height is used. For example, door wings are standard 198cm. The door frame is standard 202 cm. The gap to be left for the door in a newly constructed building should be 205 cm.
How to measure for interior doors with Video

Evkap Door – Content Writer







